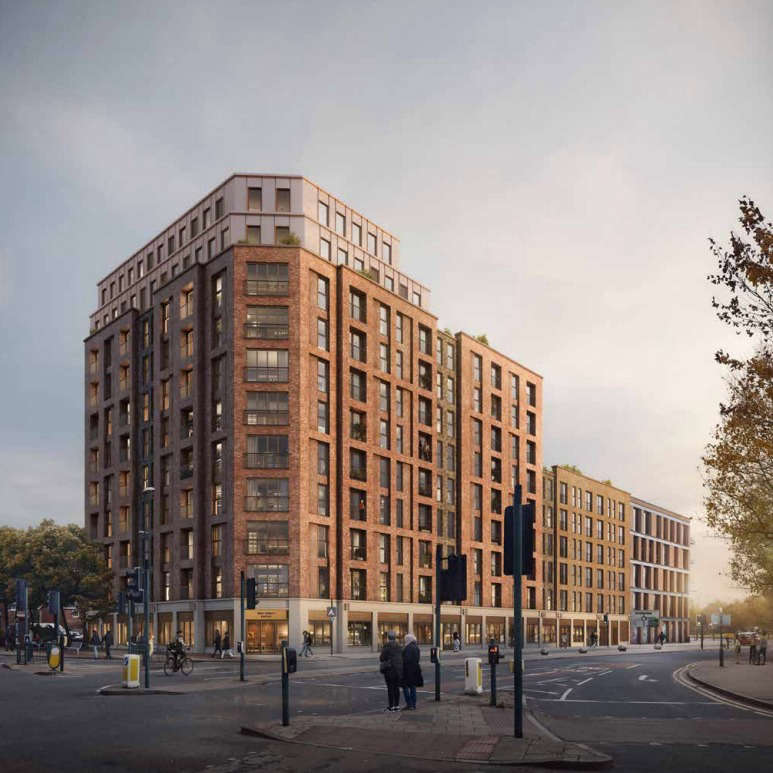
An eleven-storey tower could soon mark the entrance to the centre of Oldham.
Plans for an eleven, nine and six storey building on the former site of Riley’s Snooker Club on King Street were approved by planners this week.
Designed by Footprint Architects, the 120 apartments will overlook the town’s major junction with Union Street and become a ‘waymarker’ for those approaching the nearby Oldham King Street tram stop.
The blueprints feature a mixture of 57 one-bedroom, 61 two bedroom and 2 three-bedroom units on the upper floors. The ground floor will include 15 car parking spaces and six commercial units.
Developers claimed they had considered plans to retain the original building, which has a long chequered history as a theatre, snooker club, cinema, music hall and roller derby training ground. Once host to the Beatles only Oldham gig in 1963, it started life as the ‘Grand Theatre’ and was designed by London architects Thomas Taylor and Ernest Simister.
But due to its poor state and layout, the building was not salvageable and is currently being bulldozed after a separate application for demolition was approved in March.
Mr Sadiq, who represented applicant Mohammed Ahmad Aldallal of ADE Properties, said he spent seven years studying at the nearby Oldham College and spent ‘almost every day at Riley’s Snooker Club’.
“It’s actually a great honour to study somewhere and then be asked to redevelop it,” he told town planners. “What we’ve tried to do is a really mature architecture. We didn’t want to squeeze tiny apartments into a block that wasn’t sustainable for families to grow or people to have partners and stay for a long time. …This building offers a solution to the growth of Oldham.”
Town planning chair Marc Hince commented it was ‘great to have someone with a connection to the town come back and make a positive difference’.
Councillors discussed the limited number of parking spaces, but decided the building’s ‘highly sustainable location’ and the lack of on-street parking nearby would mean only residents who are content to rely on public transport were likely to move in.
Most praised the development with Coun Shoab Akhtar claiming it was ‘one of the best designs the town hall has had in a while’.
The plans were approved unanimously under the condition that developers conduct a viability report immediately before construction to determine whether they can feasibly include affordable housing. Currently, the plans include no affordable housing as it would make the project ‘unviable’, according to two reports by developers and the council.
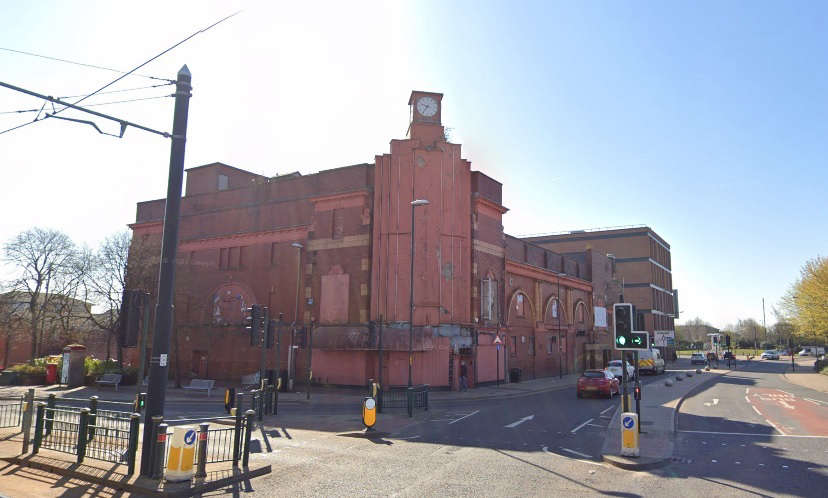
The building on King Street that used to be a theatre, cinema, and later a snooker hall and roller derby venue is proposed to be demolished. Photo: Google Maps.

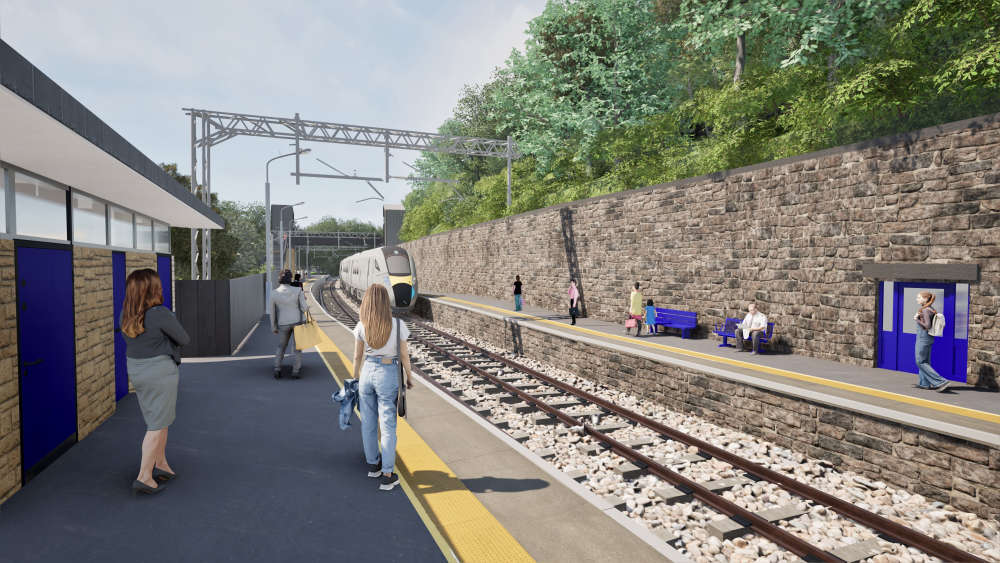 Public inquiry announced into rail upgrade that could leave villages ‘cut off’ for months
Public inquiry announced into rail upgrade that could leave villages ‘cut off’ for months
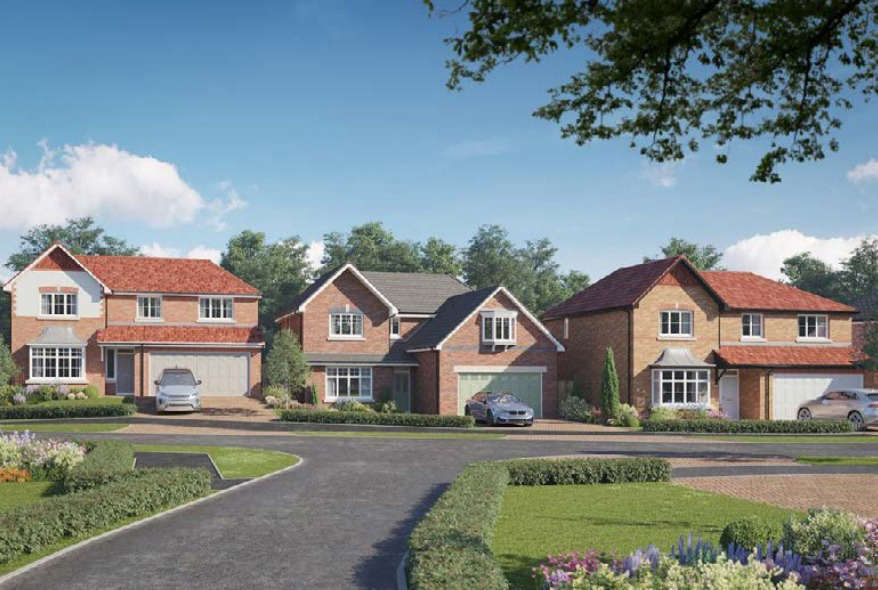 Neighbourhood expansion approved next to primary school after delay
Neighbourhood expansion approved next to primary school after delay
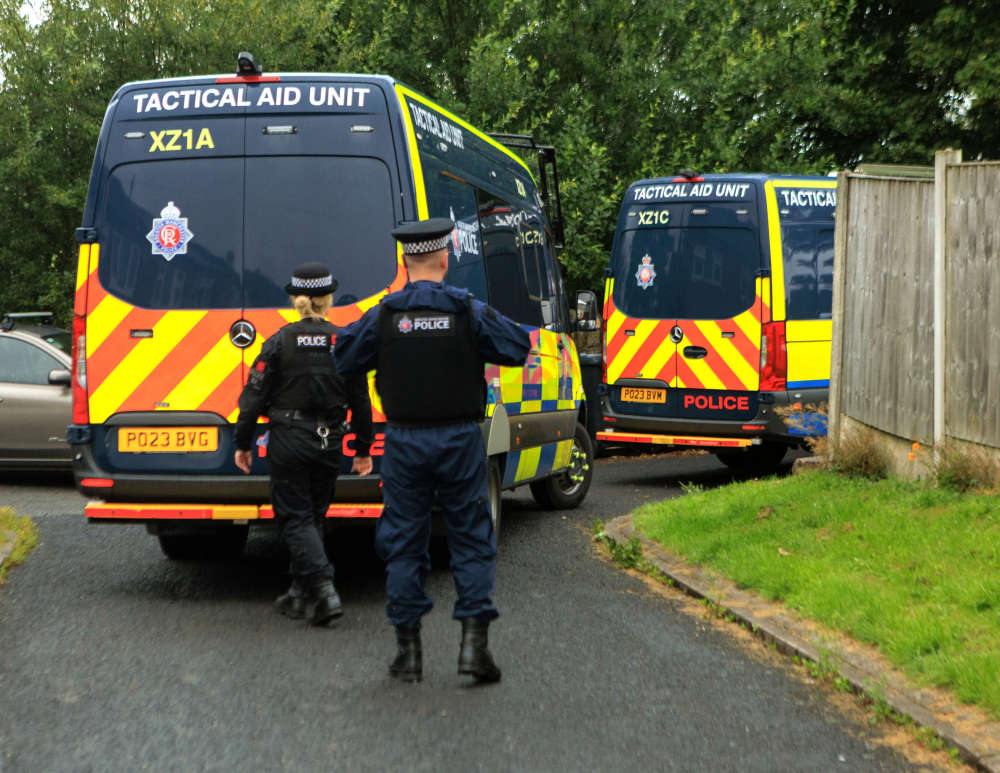 One year on from shooting, Operation Vulcan continue to target crime in Derker
One year on from shooting, Operation Vulcan continue to target crime in Derker
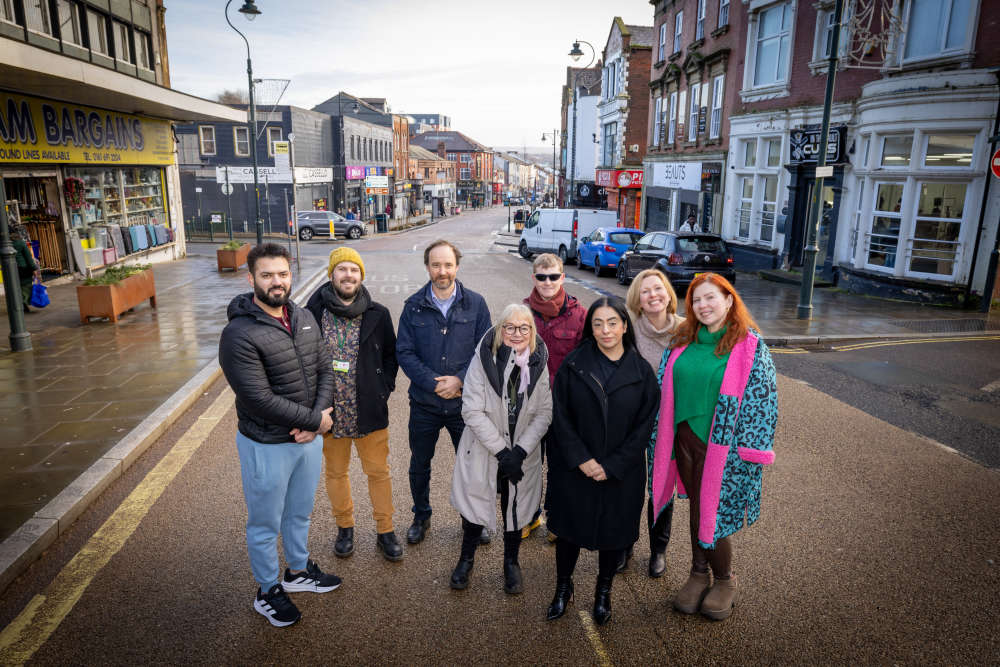 Oldham Council awards £266,000 to boost town centre businesses
Oldham Council awards £266,000 to boost town centre businesses


