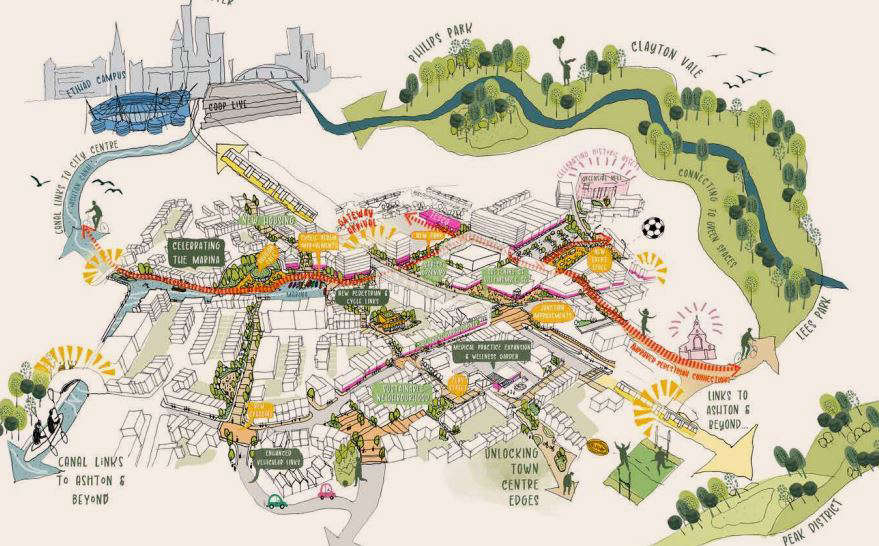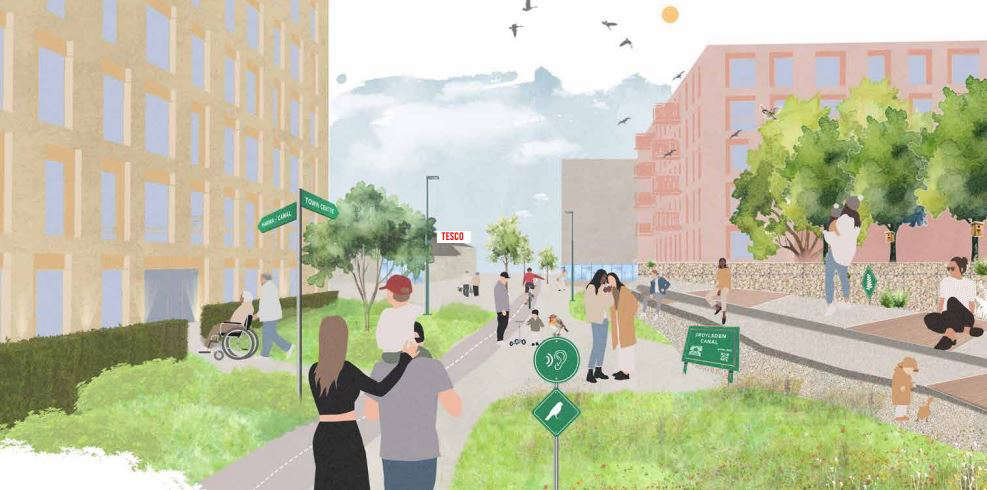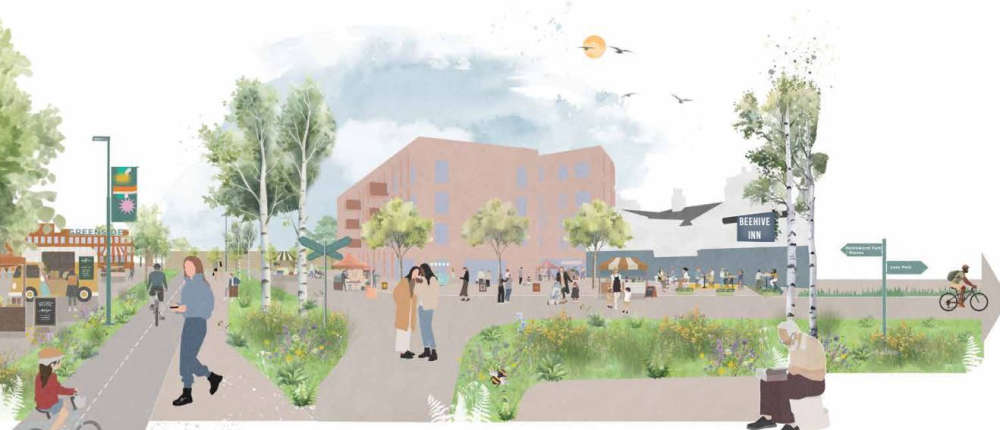
A new park that connects a transformed Droylsden town centre to its marina has been touted in an ambitious plan for the area.
The Tameside town has disconnected neighbourhoods, underutilised spaces, poor quality public realms and no clear gateways, according to the local authority. Now the council has put together the Droylsden Masterplan, which aims to rectify the issues holding the town back.
Droylsden is the only Tameside town on the inside of the M60, meaning it is the closest geographically to Manchester.
With key infrastructure such as Metrolink already operational, there is belief among planners that it can undergo ‘transformational change’ and become a go-to spot for locals and punters from further afield. Currently the area is run down, with iconic buildings such as the Concord Suite in a dilapidated state.
There is hope the town, just four miles from Manchester city centre, can benefit from the successful regeneration of East Manchester – where the Etihad Campus and new Co-Op Live Arena are now thriving.
Junction and road improvements to the A662, which bisects Droylsden, as well as the installation of active travel routes to promote walking, cycling and wheeling are just one aspect of the plan.
This would help locals move throughout the town easier, but there are six key projects being designed to help to ‘revitalise the town centre and attract people to use it more sustainably, more often and for longer’.
The crown jewel amongst these plans would be the Hollinwood Canal Park. This would re-establish a north-south connection between the Marina and the retail core.
Next to where Tesco and Droylsden Shopping Centre currently sit, a new centre park and active travel route would be created along the old alignment of the canal. This will provide access between local amenities and create a people focused, safe route, the council says.

CGI of how Hollinwood Canal Park could look. Credit: Tameside Council
The town squares
Droylsden Square would still mainly be used as a car park – like it is now – under the masterplan. But it would undergo titivation with greenery and see a new event space installed to be used for concerts, market days or the Christmas lights switch on.
Villemomble Square would see a huge aesthetic makeover, as it holds a key position on the crossroads of Manchester Road and Market Street and is the face of the town centre, whether punters arrive by tram or passing by car.
Tree planters, street lighting and new seating areas to complement the thriving businesses situated there are all envisioned in the masterplan.
Greenside Mill
The vision for Greenside Mill is not really in the control of the council, due it being privately owned, but the masterplan seeks to support it as an important employment centre. The council believes some private sector investment is required to restore the building and protect it against further decay.
A new branding strategy to market the mill and to raise the profile of the businesses has also been suggested. The idea is that it could then reach a wider audience, which could make it more of a destination for visitors to the town and potentially include new work spaces.
Reimagining neighbourhoods
An ambition of the masterplan is to create an environmentally sustainable neighbourhood that is well connected to the town centre. According to the local authority, the two 1960s estates to the east of Market Street lack connections, have unsafe alleyways and back onto the main streets in the town.
In addition to the new housing developments coming into the town already, the council wants to redevelop these estates. The plan includes creating energy efficient housing and better designed streets that encourage people to walk to and from the town centre.
The masterplan also seeks to develop safer spaces and streets for the young and old to use and provide a communal garden space for growing food.
Concord Suite
The last piece of the puzzle would be the iconic building in the heart of the town, the Concord Suite. The council believes this site plays a key role in the image of the town as it is visible from the main road junction and from the tram stop.
Currently there is consultation underway about how to best redevelop the space. The first option would see the building refurbished and bring it back into use whilst also improving the surrounding ground floor shopping parades.
The second option would retain the Concord Suite but demolish the surrounding shopping parade to make way for a new modern development. The third option is to bulldoze the building completely to make way for a rebuild.
Next steps
Whilst all these matters are being decided and finalised, there are short-term projects planned by the council. New food trucks, weekend markets and pop up shops have been suggested for both the shopping centre car park and the marina.
Sculpture gateways and trails throughout the town as well as an aesthetic makeover of the town squares are also on the cards.
The Droylsden masterplan reads that the aim is to: “Create a thriving town centre with a renewed sense of place – one that restores purpose, empowers Droylsden’s aspirational and entrepreneurial community, and builds on its strong residential offer to attract and retain people who want to live, work, and invest in the town.
“Create a town centre full of vitality, with multi-use spaces and opportunities that celebrate and reinforce local identity.”
Next week, town hall bosses will meet to officially sign off on the Droylsden Masterplan.

CGI of how Droylsden Square could look. Credit: Tameside Council


 Derbyshire Police to launch new ‘behind the scenes’ podcast
Derbyshire Police to launch new ‘behind the scenes’ podcast
 Glossop Mountain Rescue battles storm to rescue stranded walker
Glossop Mountain Rescue battles storm to rescue stranded walker
 Oldham’s ‘Running Man’ raises over £20,000 for Winter Aid — heads to Uganda with local volunteers
Oldham’s ‘Running Man’ raises over £20,000 for Winter Aid — heads to Uganda with local volunteers
 Illuminate Light Night 2026 heading to Oldham
Illuminate Light Night 2026 heading to Oldham


