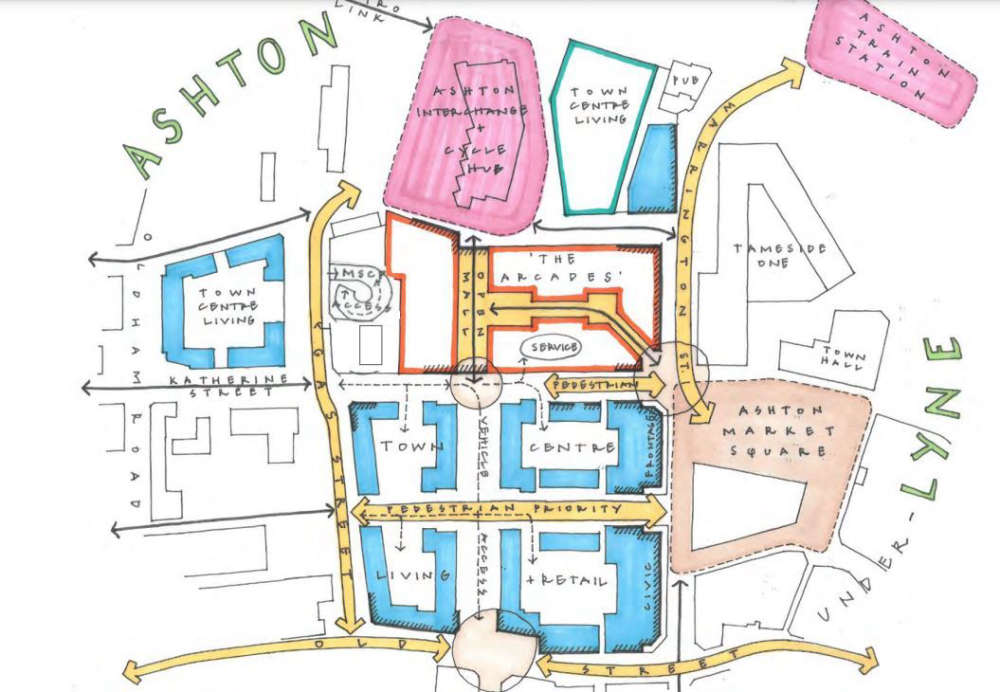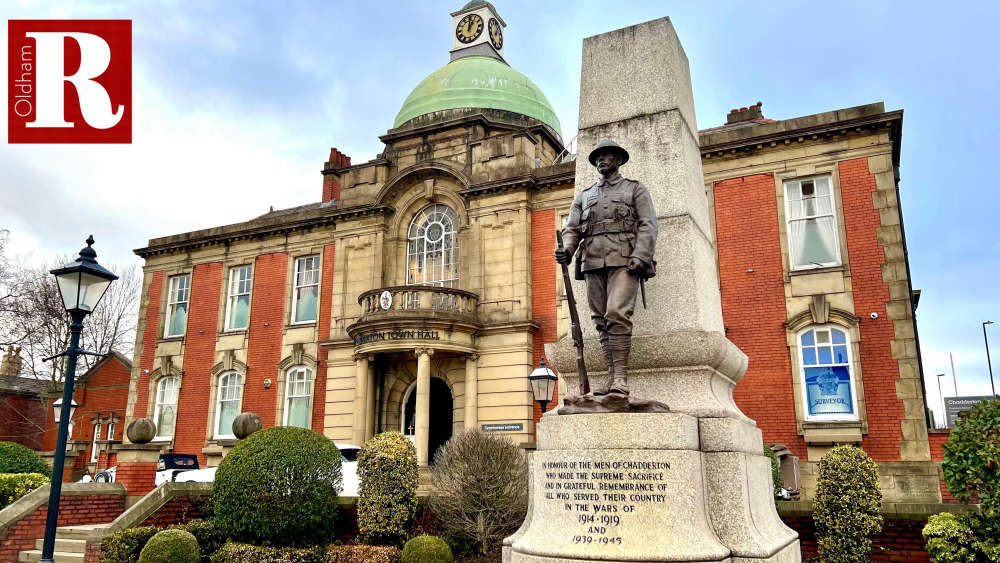
New images have revealed how a transformed Ashton town centre could look with two shopping centres and the former bus station earmarked for change.
The latest version of the Ashton masterplan builds on the ongoing transformation of Market Square and development of St Petersfield as part of the Ashton Mayoral Development (AMDZ).
The plan, approved by town hall bosses, would see the Arcades and Ladysmith shopping centres reconfigured to ‘better suit the needs of locals’. The vacant space where the old bus station once stood would become home to a new public realm with an improved link to the train station.
The changes would see 466 new homes built and the creation of 5,710 sqm active ground floor space – connecting the town centre to its transport hubs.
The key goals of the masterplan are to ensure locals can move about the town centre safely and easily, create welcoming gateways to the town, bring more visitors to the town and build on the public realm improvements currently taking place in Market Square.
The phased development would see majority of the retail offer would be transferred to the Arcades, with Ladysmith making way for new housing. Tameside Council’s executive cabinet believe the overarching town centre plan, financed by the £20m Levelling Up funding, would futureproof the town for years to come.
The meeting in Tameside One, council HQ, was told that having key tram, train and bus services into the area is a huge benefit that they need to capitalise on.
The masterplan seeks to improve connectivity within the core of the town centre, with a particular focus on strengthening routes to and from the transport interchange, Metrolink tram stop and railway station to the north of the Market Square.
To do this, the local authority wants to create a passage between the transport hubs and the town centre through the Arcades. Currently it’s difficult to navigate your way between the two, the meeting on May 13 was told.
The Arcades would become the central hub for shopping, taking on the retail offer from Ladysmith Shopping Centre. A cinema and leisure facilities have been earmarked for the first floor of the Arcades.
The entrance ramp to the car park would also be moved under the plans, taking it from the Warrington Street side to the Gas Street side. This would open up space between the centre and the train station.
The Ladysmith would be bulldozed to make way for 306 new homes under the proposals. The other 166 homes would be created through multiple smaller housing developments in the area.
The plans are being actioned with some funding including an allocation of £500,000 from the GM Growth Locations programme.
To drive these changes forward, the Ashton Regeneration Partnership will be established with the Council seeking a private sector partner(s) to deliver a transformative regeneration programme across the town centre.
Coun Andrew McLaren, deputy leader and executive member for growth, housing and homelessness, said: “These plans build on the progress already underway through the Ashton Mayoral Development Zone. By linking together key sites and opportunities both public and private, we’re creating a stronger foundation for growth.
“Through the Ashton Growth Corridor and Mayoral Development Zone, we’re combining major investment, strategic planning, and a new regeneration partnership to deliver homes, jobs, and vibrant public spaces across Ashton town centre.”
The council’s executive cabinet officially signed off on the latest version of the Ashton masterplan on May 13, which focussed on the overhaul of the shopping centres.

Ashton town centre regeneration design concept. Credit: Tameside Council


 Reform UK candidate for Gorton and Denton by-election announced
Reform UK candidate for Gorton and Denton by-election announced
 Chadderton Town Hall hosts first wedding fair
Chadderton Town Hall hosts first wedding fair
 Police secure three month closure order on property suspected of offering sexual services in Failsworth
Police secure three month closure order on property suspected of offering sexual services in Failsworth
 Signs of improvement for failing children’s services
Signs of improvement for failing children’s services



