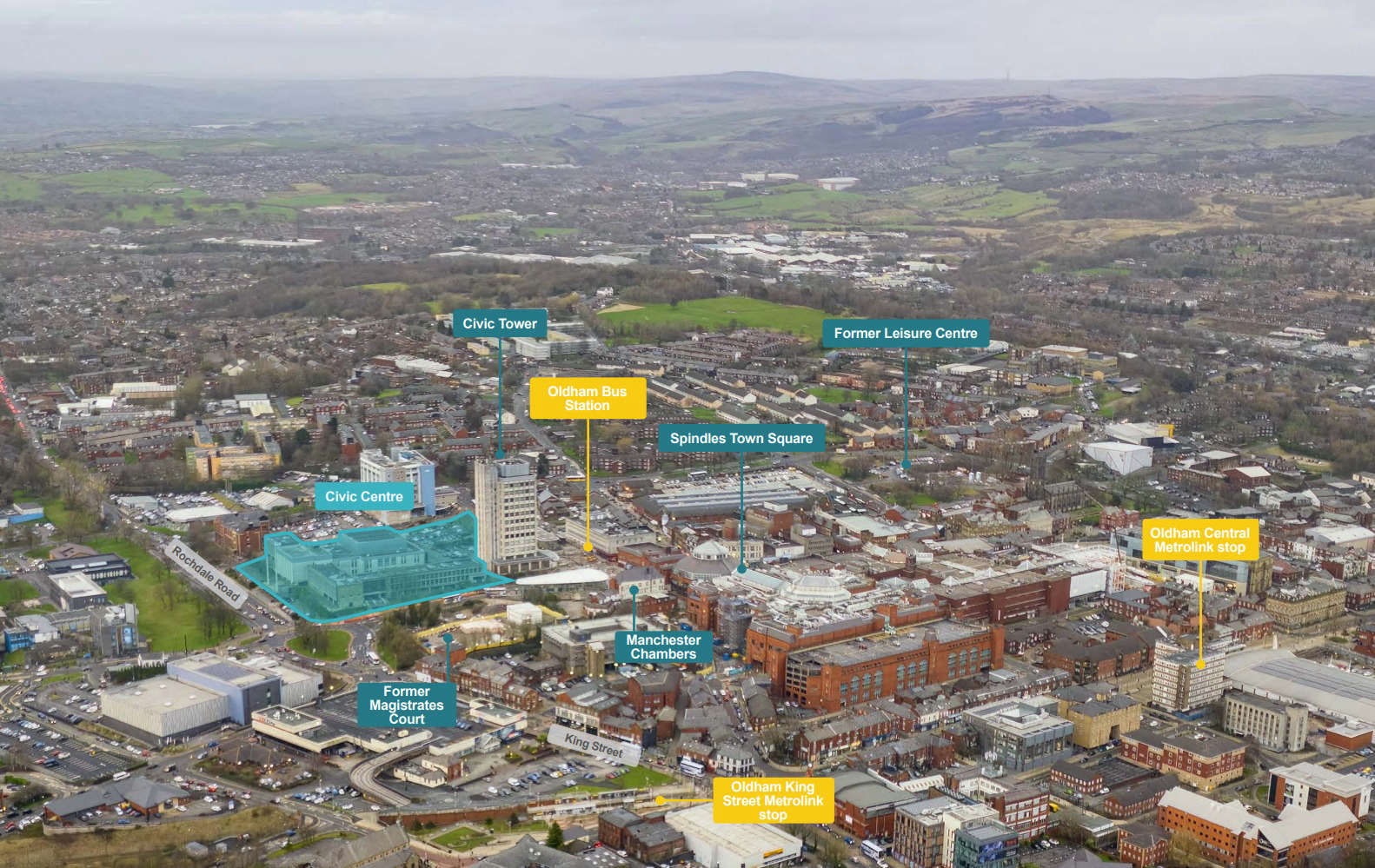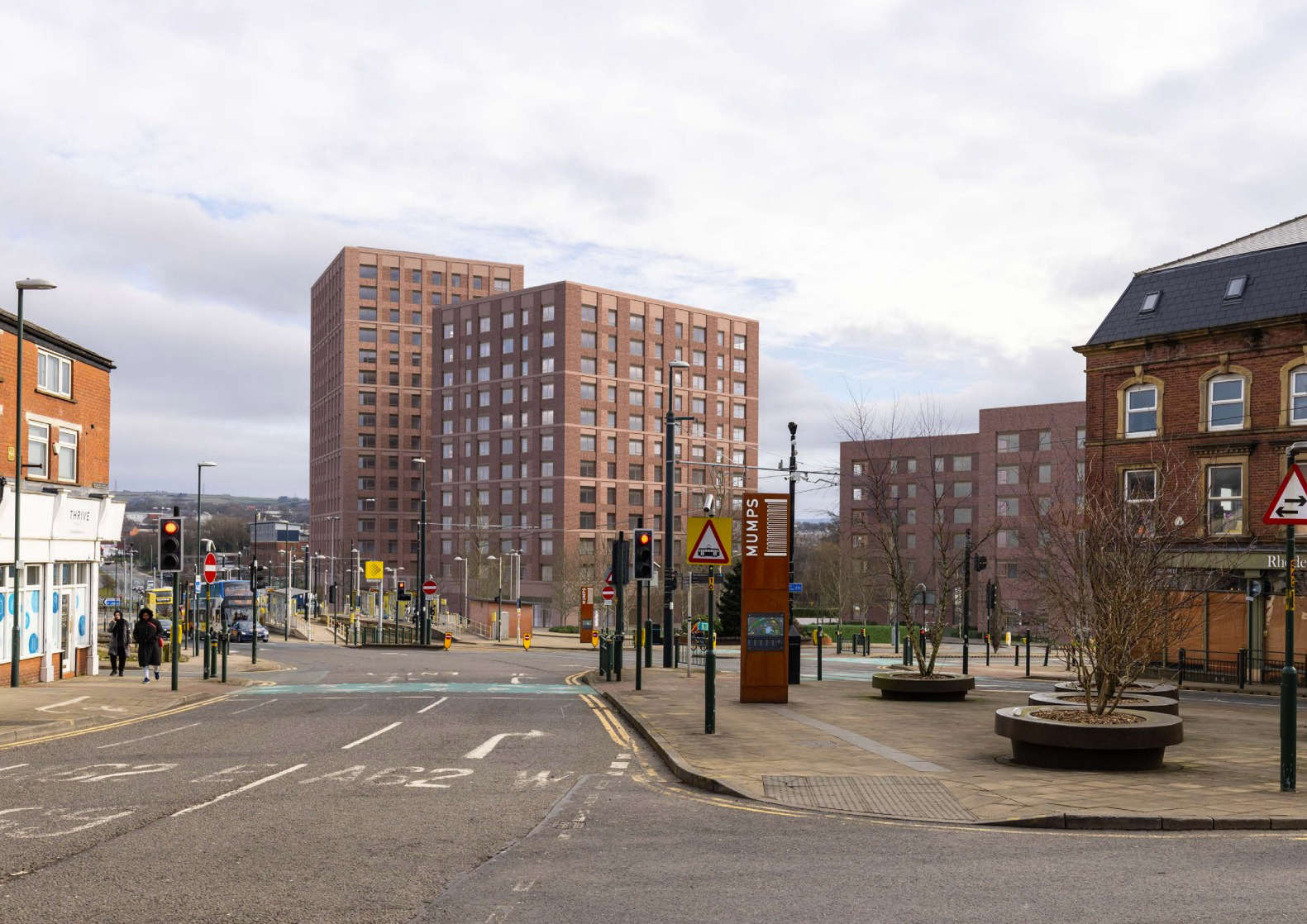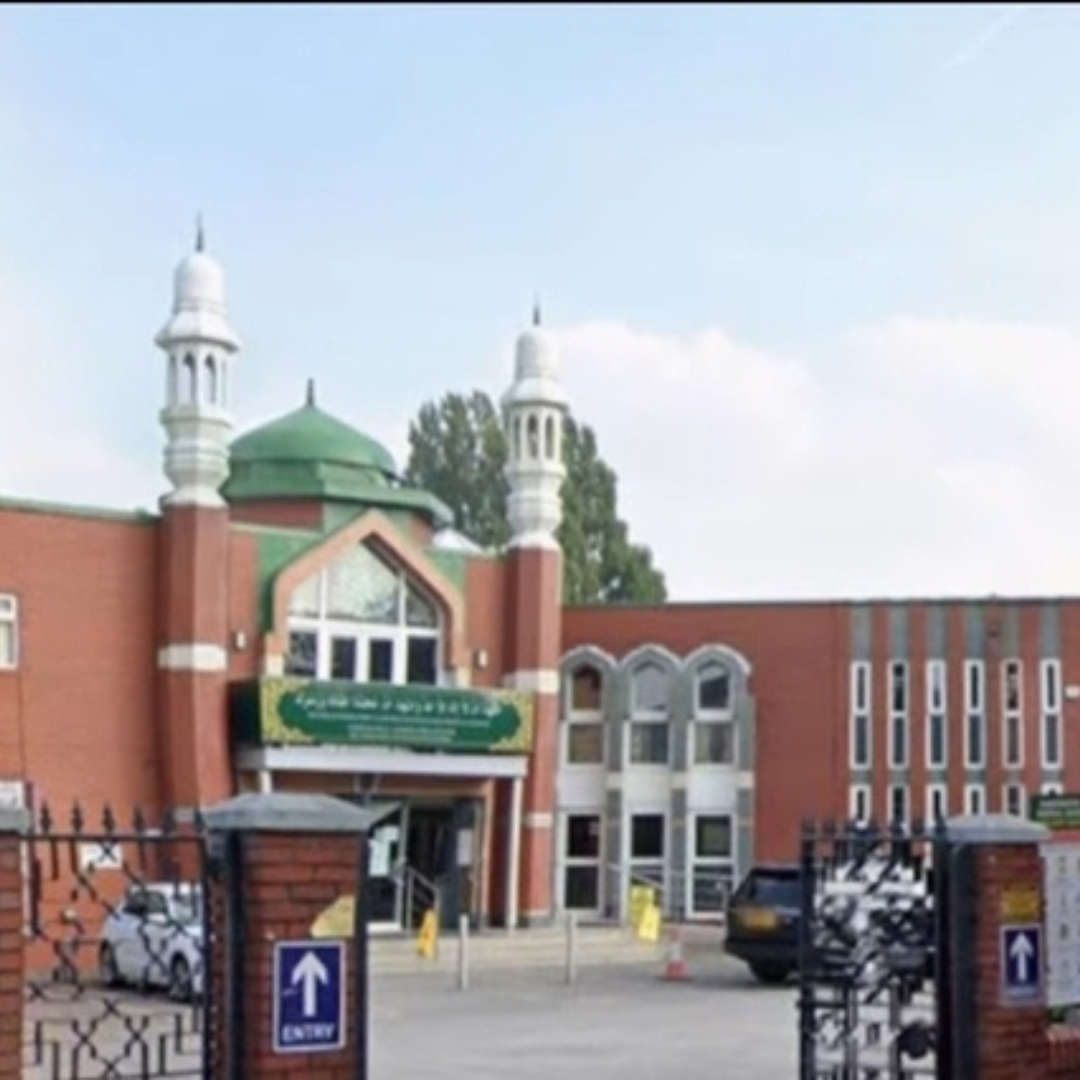
Six major projects that could transform the Greater Manchester skyline are set to be greenlit at a special planning meeting at Oldham Council next week.
The massive developments include demolishing the Queen Elizabeth Hall and current Civic Centre, opening a 15-storey hotel and building around 2,000 new homes in the town centre.
The proposals by developers Muse and Oldham Council are part of a huge scheme to revitalise the town’s high streets and create new homes in the face of a nationwide housing crisis.
By bringing residents close to town centre retailers, the project hopes to encourage footfall to bricks-and-mortar shops, which are under threat of extinction due to online competitors.
All six projects have been recommended for approval by town planners, who said the proposals ‘will make a substantial contribution to the regeneration of Oldham town centre’.
They added: “The development will deliver a new residential neighbourhood which can act as a catalyst for further regeneration”.
The schemes follow a string of previously approved schemes to improve the town centre, from the council’s decision to purchase and renovate the Spindles Shopping Centre with a new market hall and council offices, a new linear park, and the Egyptian room food court.
Some of the applications are for ‘outline planning permission’, meaning a further, more detailed application will need to be made once developers are secured.
Former Civic Centre and Queen Elizabeth Hall, West Street
The first project involves bulldozing Oldham’s iconic brutalist theatre, the Queen Elizabeth Hall, alongside the former council offices. The theatre’s days have been numbered ever since surveyors discovered RAAC (Reinforced Autoclaved Aerated Concrete), a material prone to collapsing, in 2023.
In its place, Muse intends to erect a six-storey U-shaped residential block with 93 apartments – 35 one-beds, 52 two-beds, and six three-beds.
The plans include four disabled car parking spaces and 93 cycle spaces.
The developers are also seeking outline permission for a further 745 apartments across five buildings ranging between 11 and 16 storeys. Some of these would also feature shops or communal areas in their ground floors. No objections were received on the planning application.

Former Magistrates’ Court, King Street, Oldham
The Former Magistrates’ Court on King Street, in use as a car park since it was demolished in 2019, would also be turned into 219 new homes under another outline planning proposal.
The apartments could be laid out across two eight and 11-storey blocks, with a central plaza in the middle to create community green space. Though the exact details would be determined by a further planning application, Muse envisions 94 one-bedroom, 108 two-bed, and 17 three-bed apartments. There are no objections to the planning proposal.
Manchester Chambers
The ornate, three-storey brick Chambers is a recognisable landmark next to Oldham’s central bus station. Next to it, a once beautiful mock tudor building, once home to The Crowns inn, and later the Oldham Foodbank, is now steadily disintegrating.
And in their shadow, a 90s-style shopping arcade stretches out towards the Spindles shopping centre.
This complex is due to be given a huge revamp under Muse’s plans. Though three of the arcade shopping units are currently occupied – most have lain vacant for some time and occupants have complained about the state of the building.
The designs propose demolishing the arcade and former inn, and renovating the Victorian frontage of the Chambers. In its stead, Muse intends to erect 1,550 square metres (the size of around six tennis courts) of commercial and business space or an educational facility.
The new office and institutional space would be across two to four floors.
This proposal’s single objector said: “The reason I object to these proposals are the demolition of a historic public house this building should be included in the redevelopment [sic].”
Leisure Centre
The former leisure centre off St Mary’s Way was reduced to rubble in 2016, with only the car park remaining on the vacant plot for almost a decade. But under the new plans, this site would also be transformed into more new homes.
Up to 231 new apartments, alongside a shop of 70 square metres (slightly larger than a squash court) could be spread out across two elongated blocks. These would extend in parallel to one another, framing the north side of Oldham’s new linear park – a long strip of green space running the length of the town centre.
The northerly block would be 9-storeys and accommodate around 112 dwellings. Meanwhile the southerly block would contain 119. Both would be a mix of one, two, and three bed units.
Some preliminary works have already started on the plot to make it ready for developers.
There are no objections to the planning proposal.
Land at Prince’s Gate
One of the few applications for full planning permission, the land at Prince’s Gate near Mumps tram stop is due to be turned into more than 331 flats across three towers.
The 16, 12, and six storey high apartment blocks will contain 159 one-beds, 141 two-beds and 31 three-bed units.
The red-brick structures, designed to blend in with nearby architecture, will also feature communal areas, co-working spaces and cycle storage.
Commercial units will also be integrated into the ground floors, which could become home to ‘retail, café, creche, health service or educational use’.
The blocks are designed to be as ‘car free’ as possible, with only 18 accessible car parking spaces. Instead, residents would be expected to use the transport links on their door step or make use of a purpose-built taxi pick-up and drop-off point.
The project would be a conclusion to a long-running saga in this location, after several previous plans to bring major retailers Lidl and M&S to the site fell through.

Pictured (above): Princes Gate CGI Oldham Muse project at Oldham Mumps.
Civic Tower
A change of use application is seeking permission to turn Oldham’s ‘iconic’ Civic Tower, which is visible from as far as Manchester and Stockport, into a hotel with approximately 126 bedrooms.
The 15-storey 70s tower is supposed to stand as a testament to the town’s history and former Civic Centre, which is largely due to be demolished under the new plans.
Previously home to the council’s department offices, the ground floor would become a public reception area.
The brutalist-style block currently divides public opinion, with some describing it as an ‘eyesore that should be demolished’ while others call it an ‘important landmark and wayfinder’.
Three residents commented on the application, raising concerns about visitor parking, and accessibility, with some questioning what use Oldham has for a hotel at all.


 Derker community group recognised for support of Vulcan partnership work
Derker community group recognised for support of Vulcan partnership work
 Second man arrested in connection with Manchester Mosque incident with local councillors expressing shock
Second man arrested in connection with Manchester Mosque incident with local councillors expressing shock
 Council pushed to do more to support residents without internet access
Council pushed to do more to support residents without internet access
 Man wanted on recall to prison
Man wanted on recall to prison



